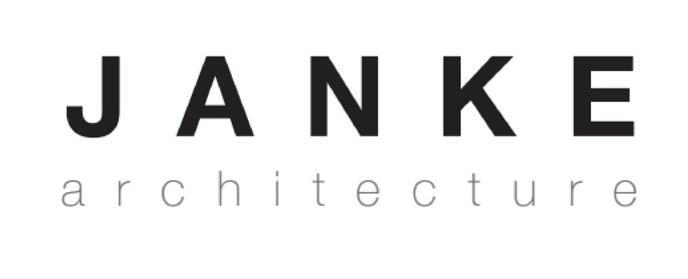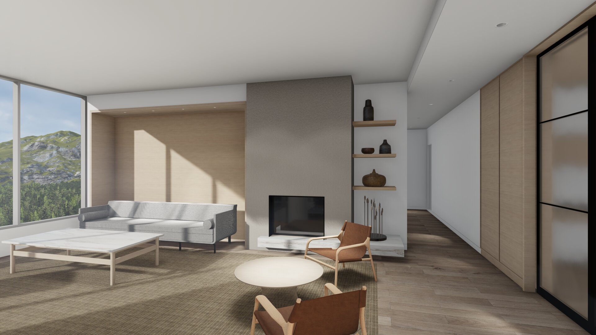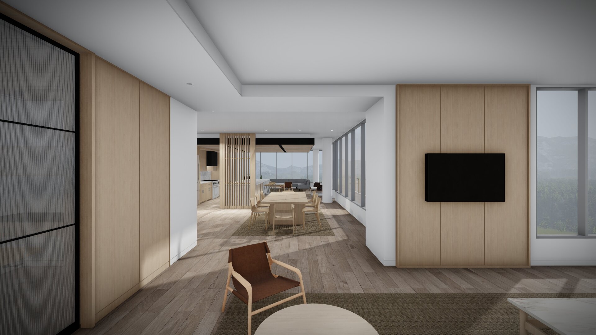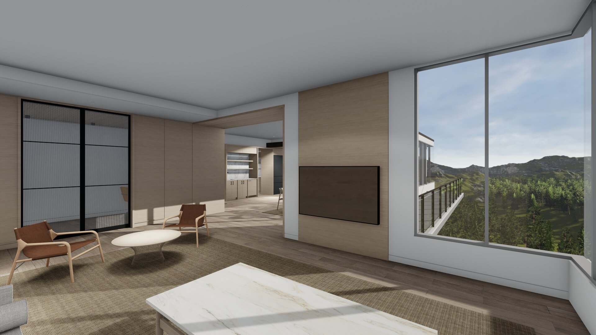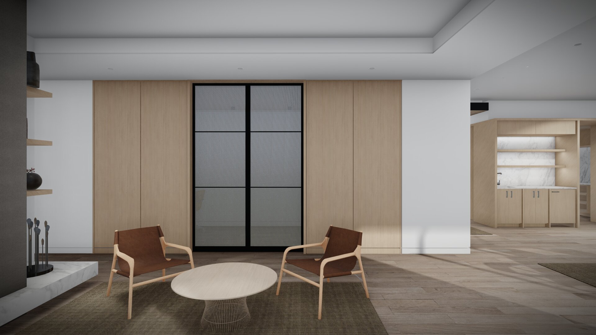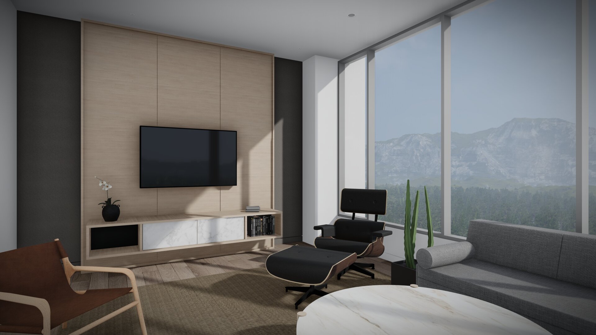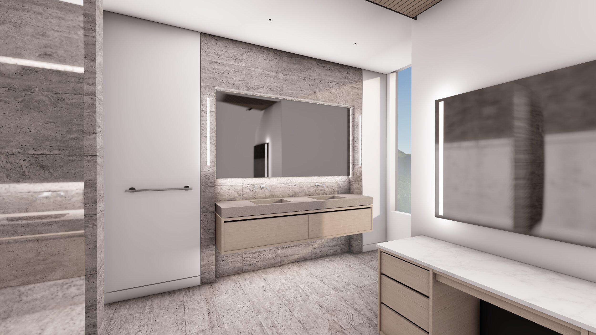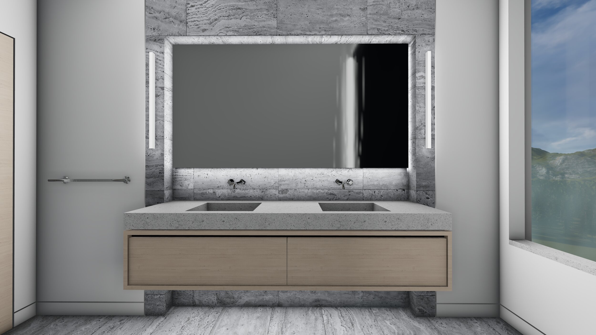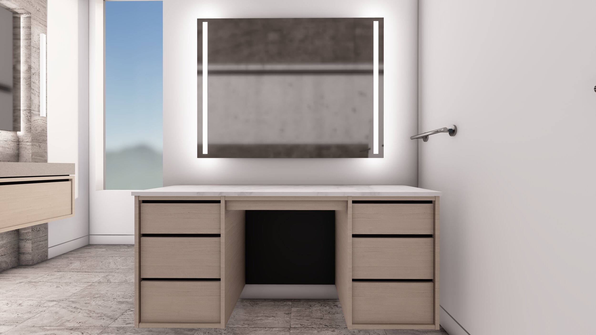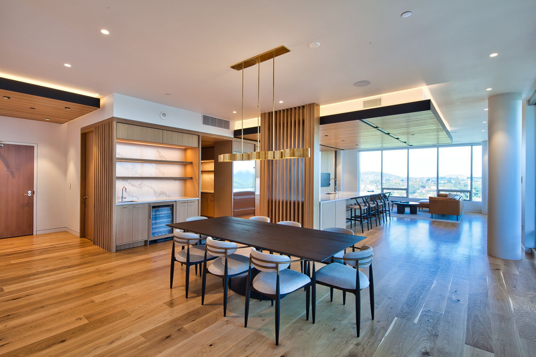
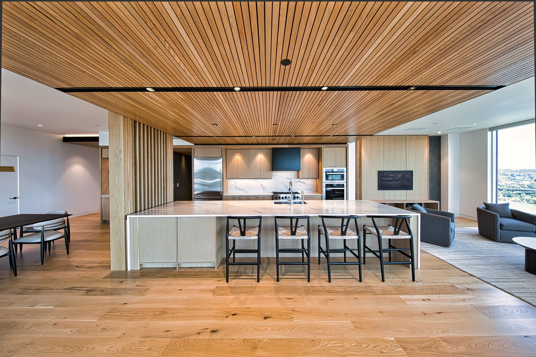
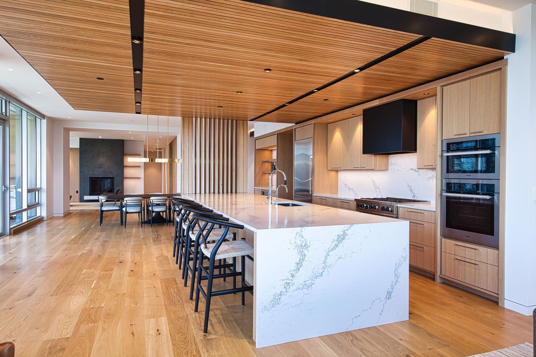
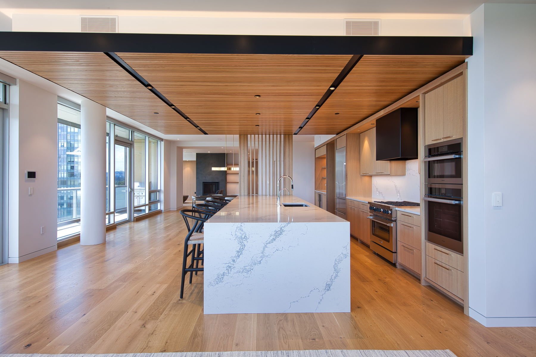
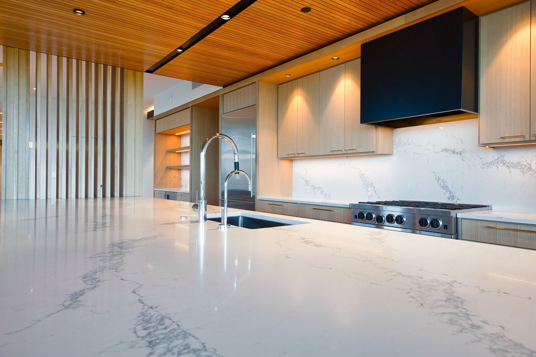

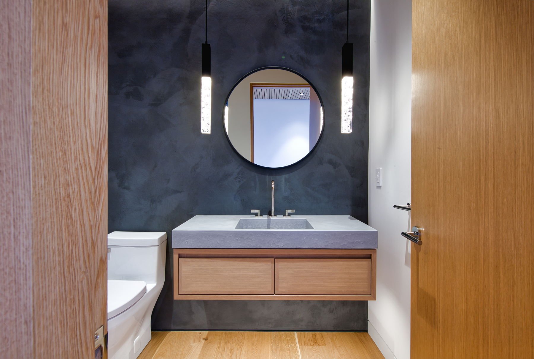
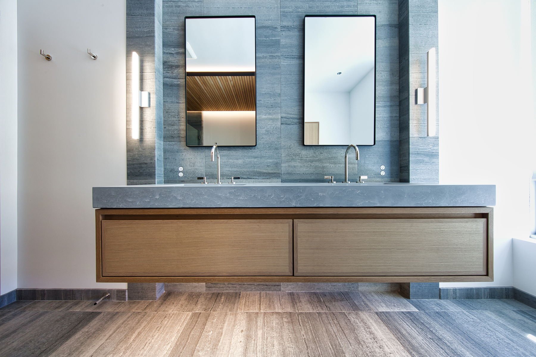
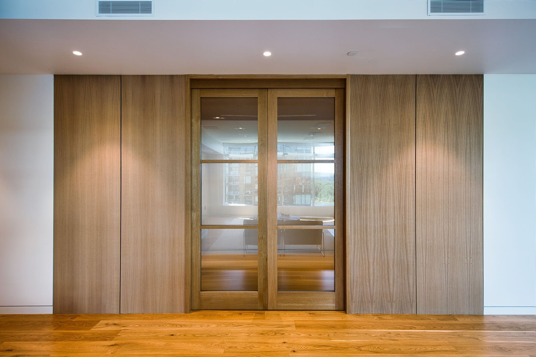
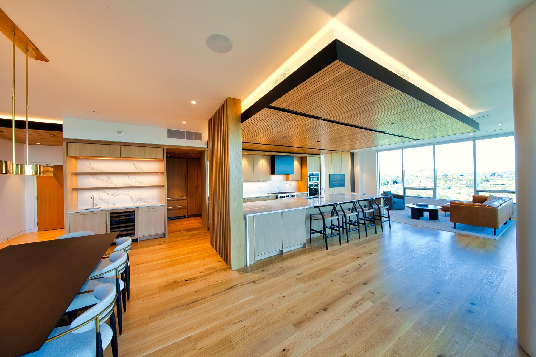
Meriwether Renovation
Scope: 3,000 SF penthouse renovation
Year: 2020 - In Progress
Delivery: A integrated Design-Build project in collaboration with AFORMA
Located on the South Waterfront of the Willamette River in Portland Or, the Meriwether penthouse offers stunning views of the River and Mount Hood. We have created a new vision for the residence that opens up the space plan to the Eastern Vista, and inserts a series of white oak wood niches, screens, and portals into thickened plaster walls to better organize and articulate the open space plan with a intimate and textural experience.
The Niche:
In the Kitchen we have created an appliance niche to host the range, ovens and refrigerator - all cased in White Oak. The pantry extends this idea of the niche - embed into a thickened plaster wall.
In the living room a bespoke wooden bookshelf and sitting niche is anchored against a plaster fireplace.
The Screen:
White Oak vertical wood screens flank two sides of the dining room and offer a sense of enclosure for more intimate dining. The screens also articulate a compressed entry to the penthouse and create a buffer between the dining room and the Powder bath and the Pantry.
The Portal:
We created a strong sense of transition between the bedrooms and hallway, where white oak wood portals will be inserted to create a sense of transition between rooms and emphasis the contrast of moving from a bedroom “cave” through a portal that frames a tight view, and then opens up to the dining room vertical wood screens that finally reveals the full on expansive vista of the Willamette River below, and Mt. Hood beyond.
