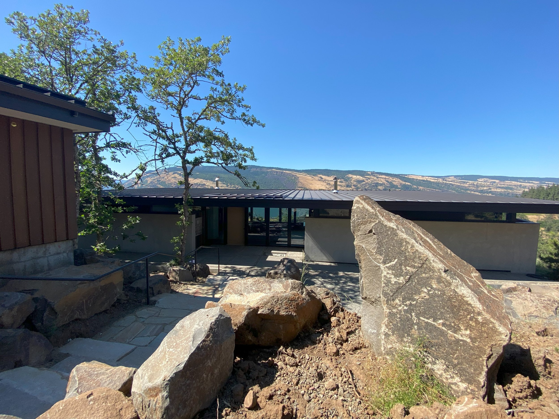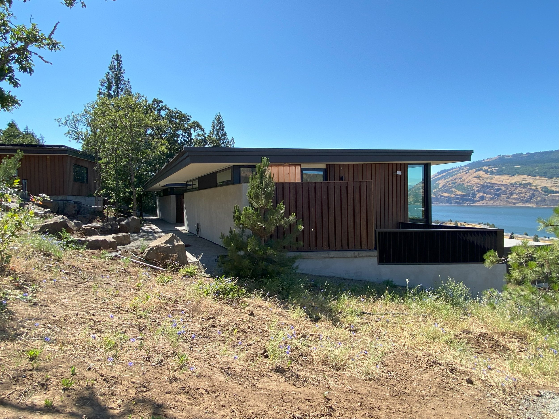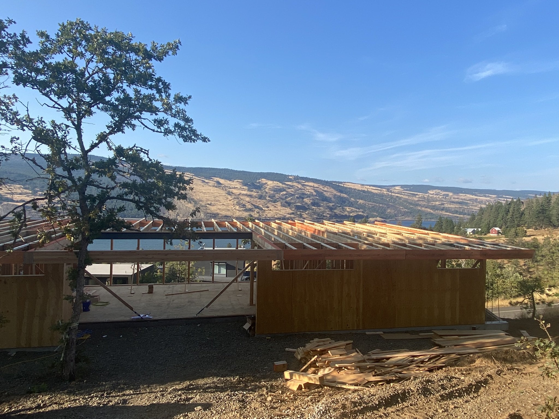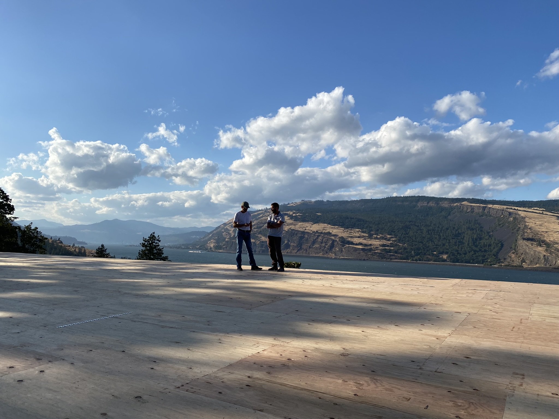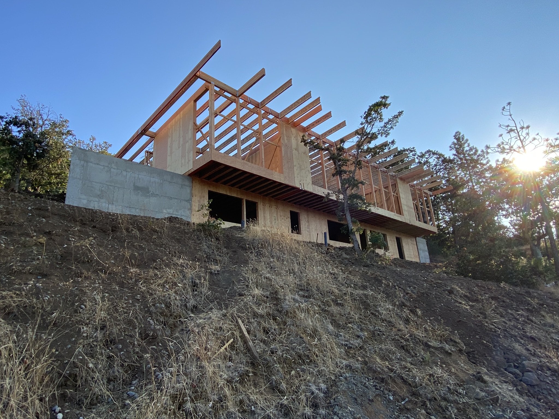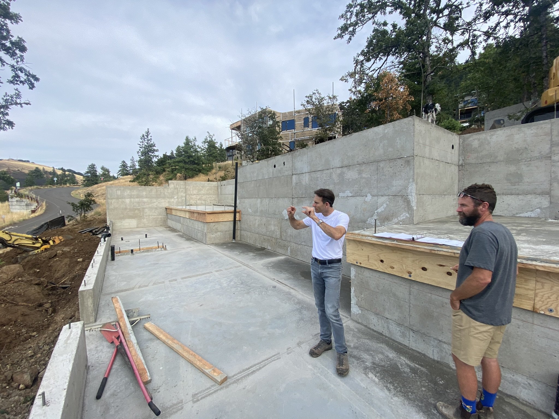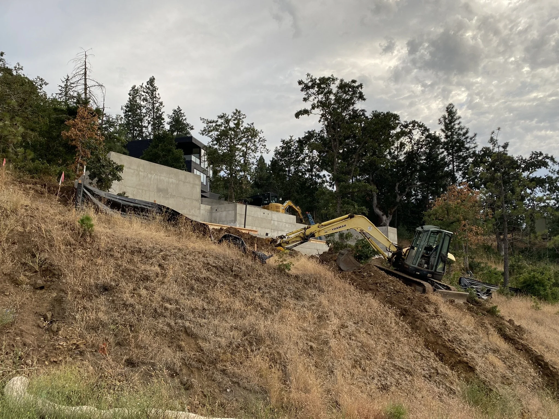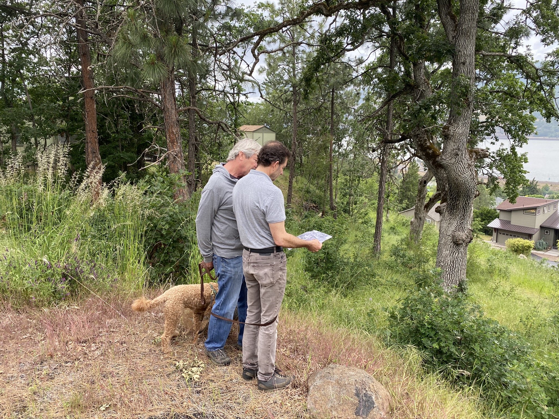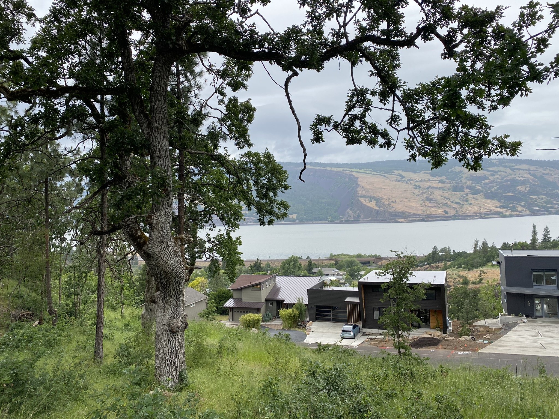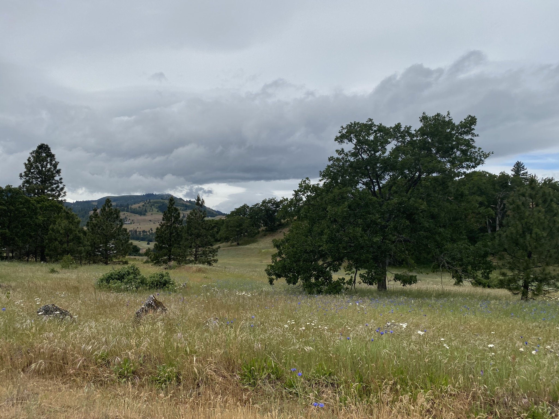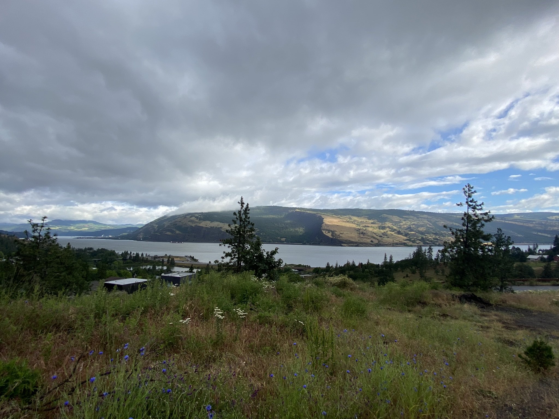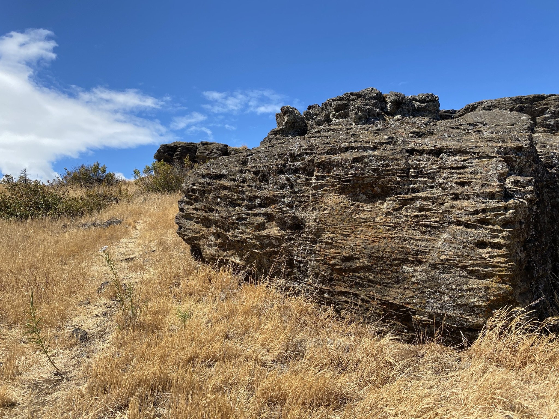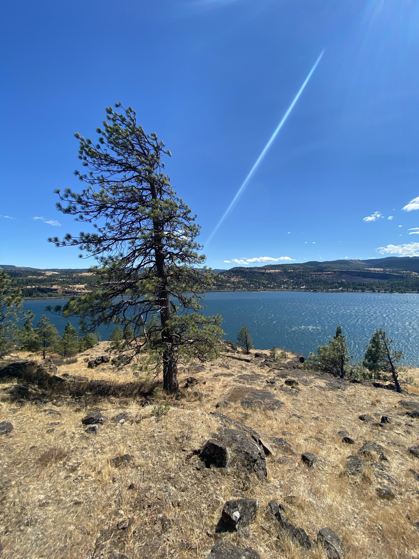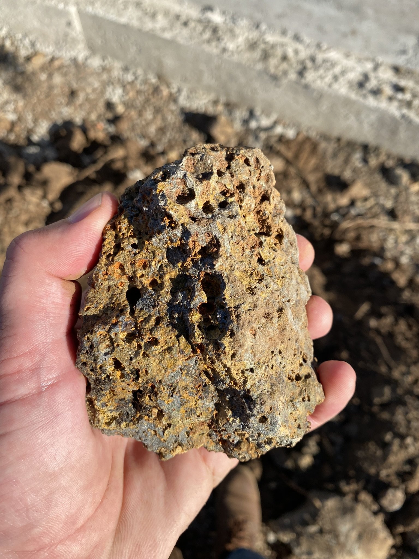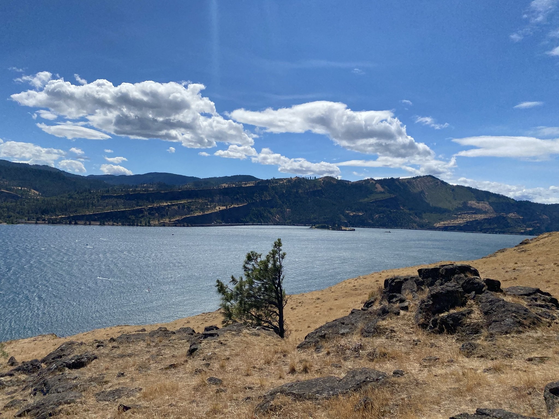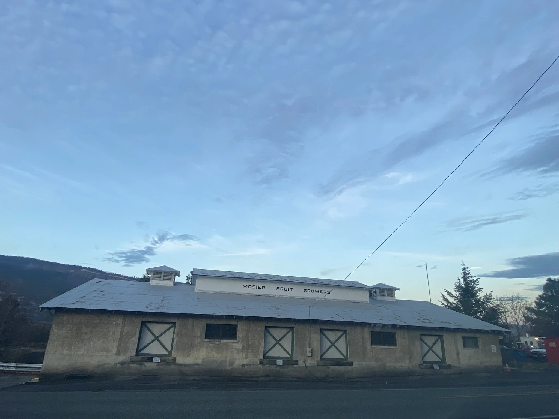Experiencing the City of Possibility Model Exhibit: A Vision for Future Urban Living
Emerging from COVID a time where for some, remote work and the promise of technology have challenged the relevance of urban life - this exhibit the City of Possibility , is an immersive showcase exploring bold new ideas for urban living through physical architecture models. Curated by journalist Randy Gragg and architect Will Smith of Drawings Studio, the exhibit extends the community dialogue sparked by the Green Loop competition ( We learned, don't call it a bike path). The event brought together architects, planners, and visionaries committed to rethinking the built environment in ways that prioritize sustainability, equity, resilience and our connection to the city.
The Architecture Model as a Vehicle for Dialogue
The foundation for the exhibit begins with the Big Wooden Portland Model, originally created in the 1970s, a time when downtown Portland struggled and was revived. The Model was created to initiate community dialogue about what the city could be. This historical model served as inspiration for the creation of the new models exhibited in the JK Gill Building, demonstrating how contemporary architects and students are building upon past visions to reimagine Portland’s urban future.
The exhibit is split into two parts: The Old Portland models are displayed in the Expensify bank lobby, showcasing historical urban visions and past planning efforts. Meanwhile, the new models—crafted by practicing architects and students—are exhibited in the JK Gill Building, presenting fresh perspectives and contemporary proposals for the city's future. This dual-location approach allows visitors to engage with both the historical context and emerging ideas in urban design.
Ideas and Threads Running Through Our Favorite Contemporary Models
Evolution of Timber Design – The history of designing with wood in Portland has evolved into the use of mass timber, known as CLT (Cross-Laminated Timber), which is featured prominently in sustainable urban development. A prime example is the new Portland Airport expansion by ZGF Architects, which showcases innovative mass timber roof construction, emphasizing sustainability and regional material sourcing.
Resilient & Adaptive Design – The models emphasized climate-responsive architecture, highlighting flood-resilient districts, shaded public spaces, and natural cooling strategies. A notable example is the model by Drawings Studio's Will Smith, which functions as a structure for hydrological repair, demonstrating how design can actively contribute to water management and ecological restoration.
Gentle Density– Colab's Vermont 10 model stood out as a great example of Gentle Density. Designed as a cluster of housing oriented around an alley spine an almost European solution to "humane infill development". While Hacker Architecture's Ellen Brown building on Division with it's contemporary take on an eroded ziggurat reimagines urban living by blending the intimacy of single-family homes with the vibrancy of multifamily living by offering age in place living while remaining connected to their neighbors.
Ecological Integration – Architect Tim Cooke's thesis project re-envisions the eastside connection to the Willamette River by extending a more organic "beach" structure into the river breaking up the hard concrete/walled edge. While Hacker Architects Landform architecture brings inspiration from landscape forms to reduce the mass and scale of architecture to a more humane architecture deferent to the landscape. Living roofs, rewilded corridors, and circular water systems illustrated how cities can become regenerative rather than extractive.
Modular & Flexible Housing – Quirky tiny homes - in the best way -designed by Rand Pinson of Pine Bureau, inspired by European pop-up retail stands offer a model for micro live-work structures for adaptable living spaces that respond to shifting social and economic needs, allowing organic growth for transitional housing.
A Cicada event for Architects and Designers
At a time when the digital world is taking on increasing importance and attention in our lives, the physical models—mostly handmade in the exhibit—were a reminder of the value that our physical, tactile, haptic world brings. They not only enrich the design process through a slower more meditated, often rough, improvisational construction, but also foster meaningful dialogue as evidence by the strong turnout to the exhibit.
What stood out was the interactive nature of the model exhibit combined with the Next Horizon presentations at the Art Museum's Mark Building. Visitors were encouraged to engage with the models, offer feedback, and contribute their own ideas followed by Panel discussions with urbanists and community advocates that provided further depth on major projects in the city of Portland that will remake entire neighborhoods, including the Albina Vision project, Postal Blocks, and putting Old Town back to work as a design manufacturing hub for footwear and connecting it all the Green Loop and new Burnside Bridge.
For those passionate about the future of cities, City of Possibility is an inspiring and refreshing reflection on the state of Portland at a admittedly struggling time for the image of the city. If you get a chance to visit, it’s well worth the time to immerse yourself the minature vision of what Portland was and will be.
