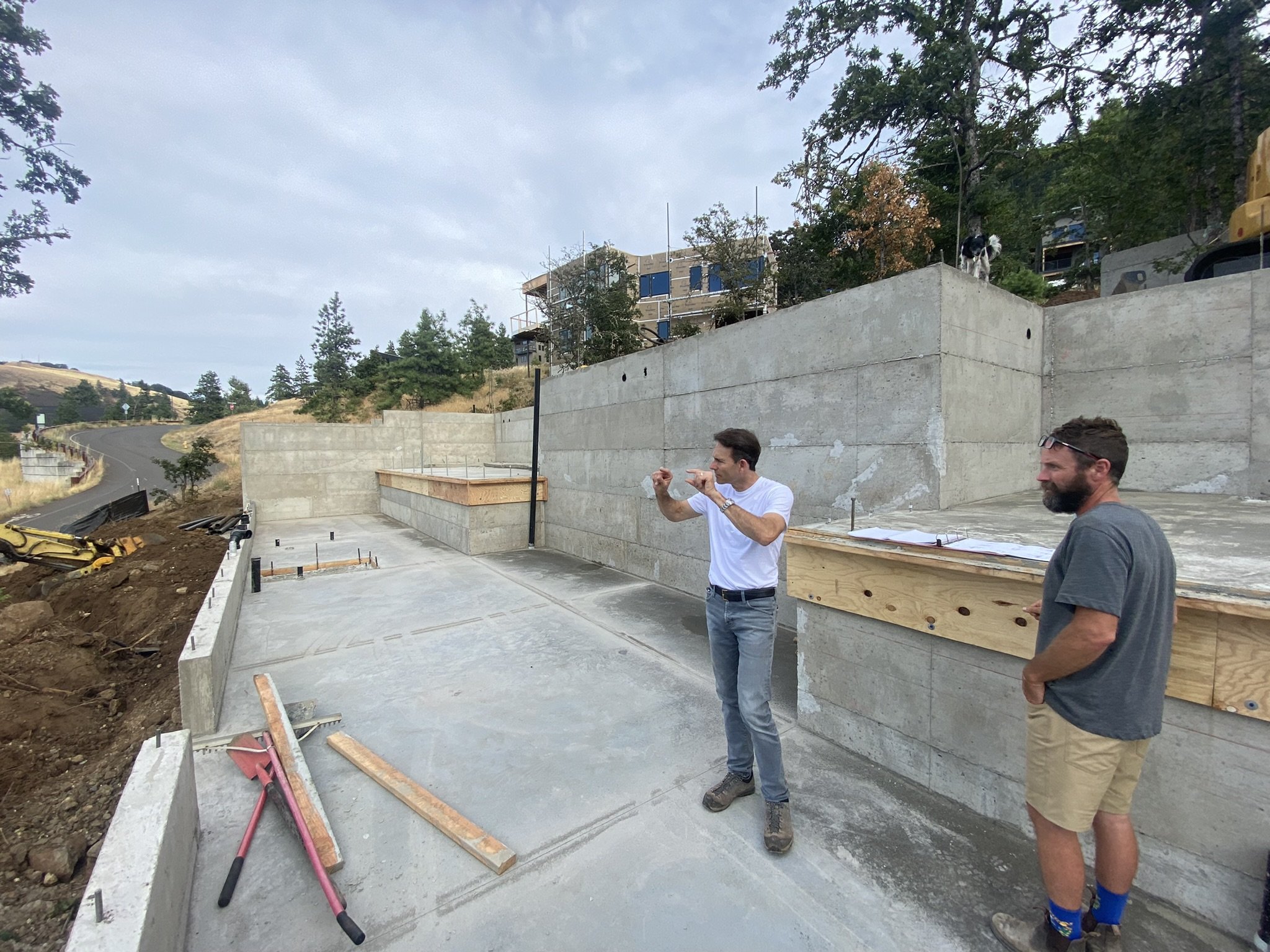Reflecting back on our build process for our Mosier project that is situated on a northern slope overlooking the Columbia River Gorge.
Our foundation from this project supports a cantilevered wood framed structure so it was critical to get the planning and sitework dialed with Ben Shook the builder, the excavator and the concrete crew.




