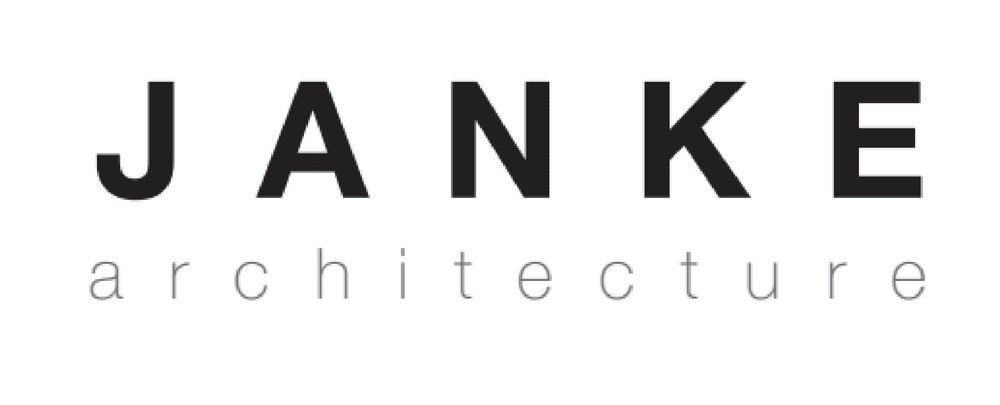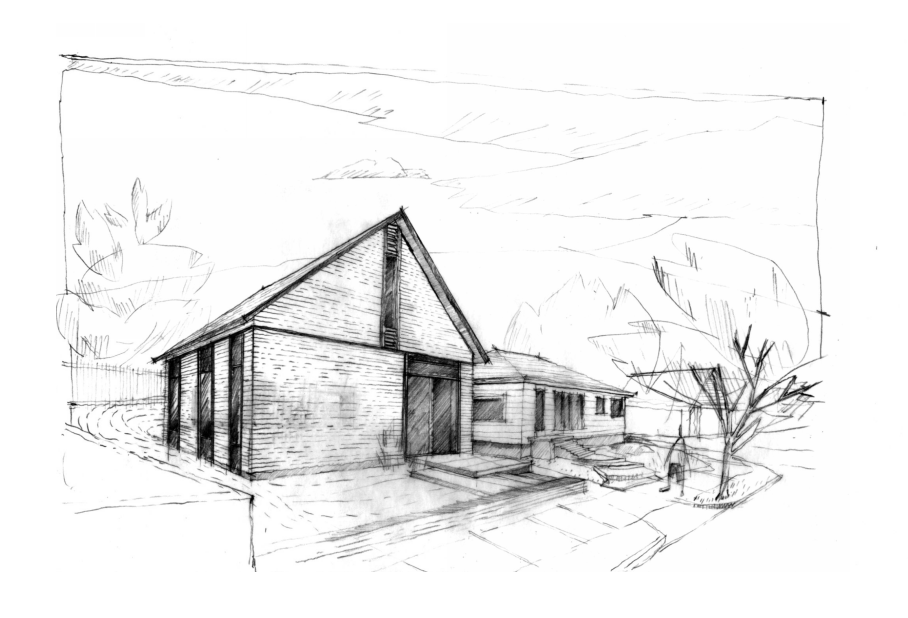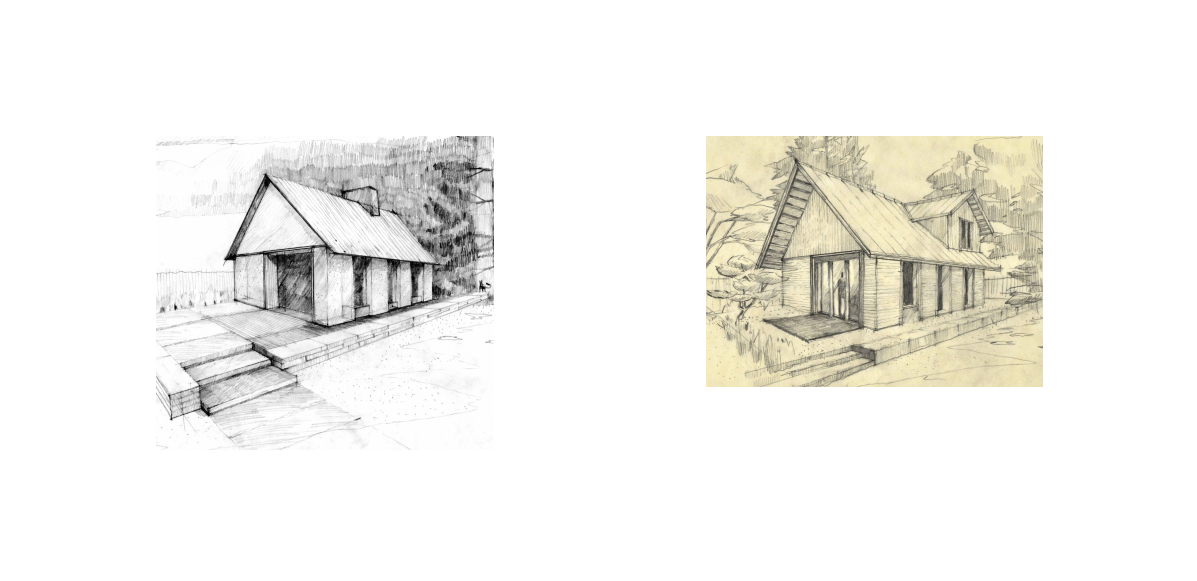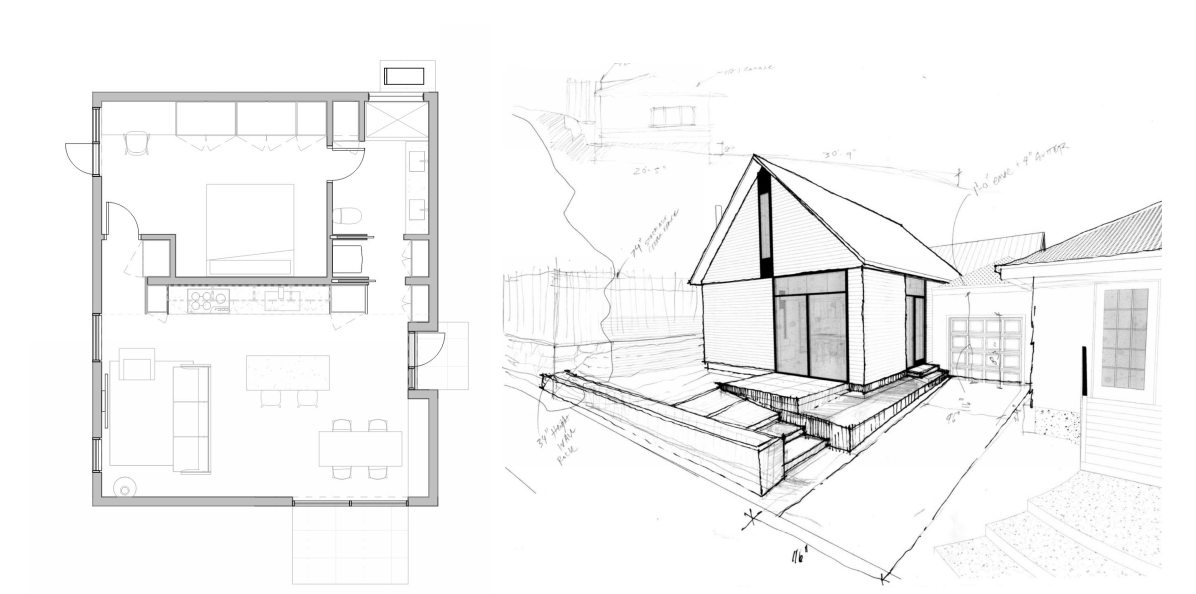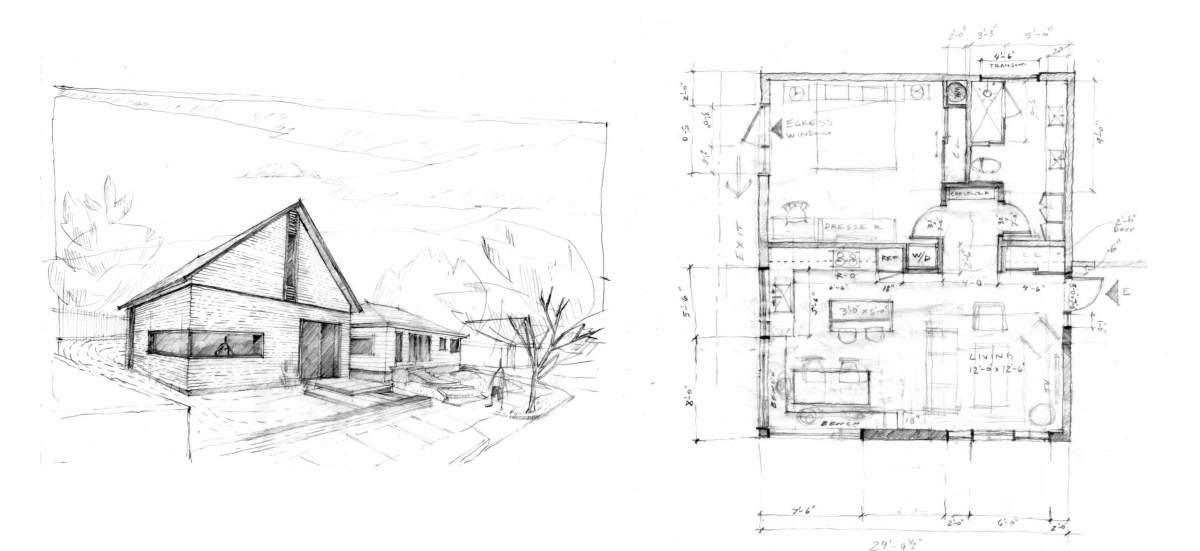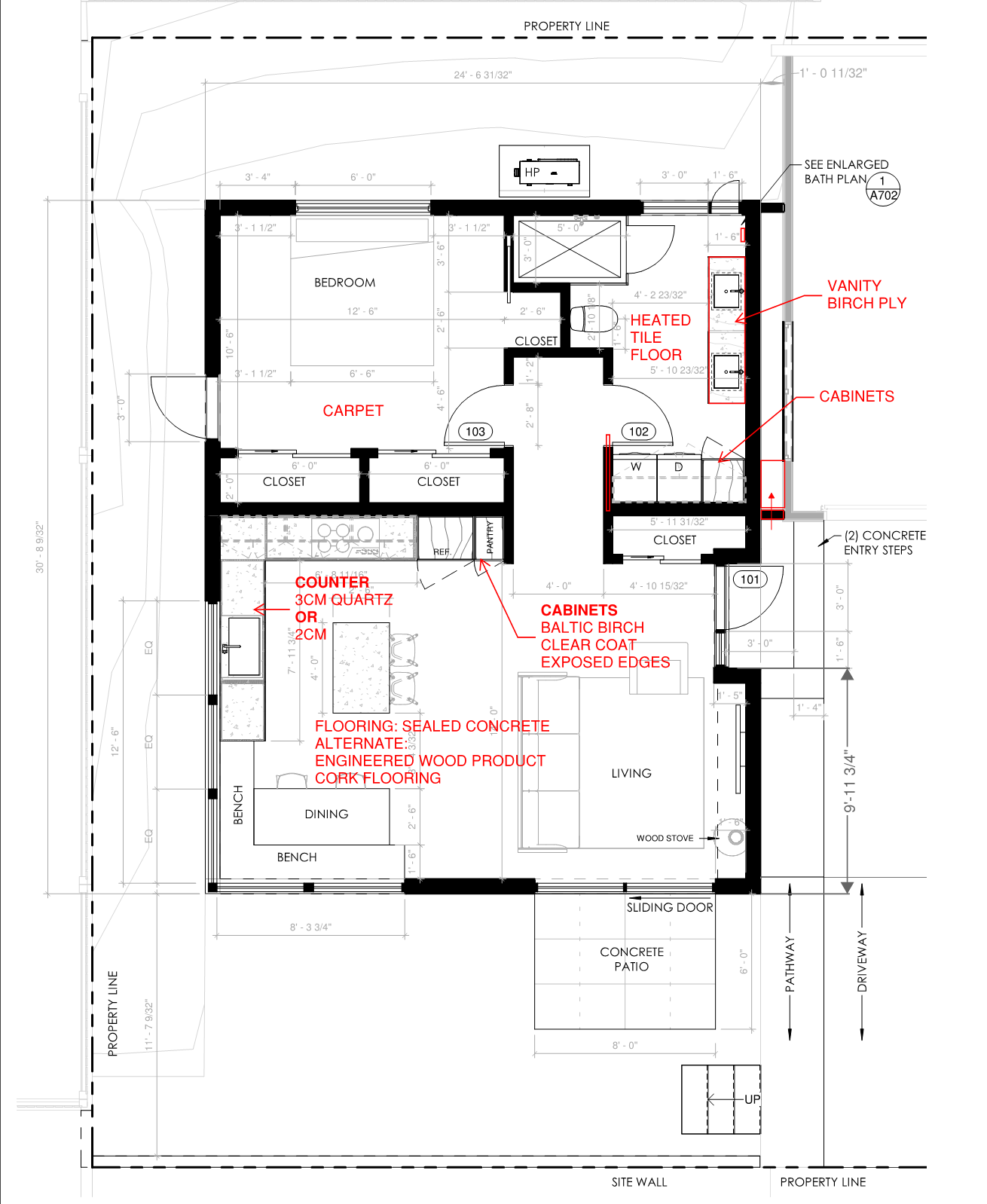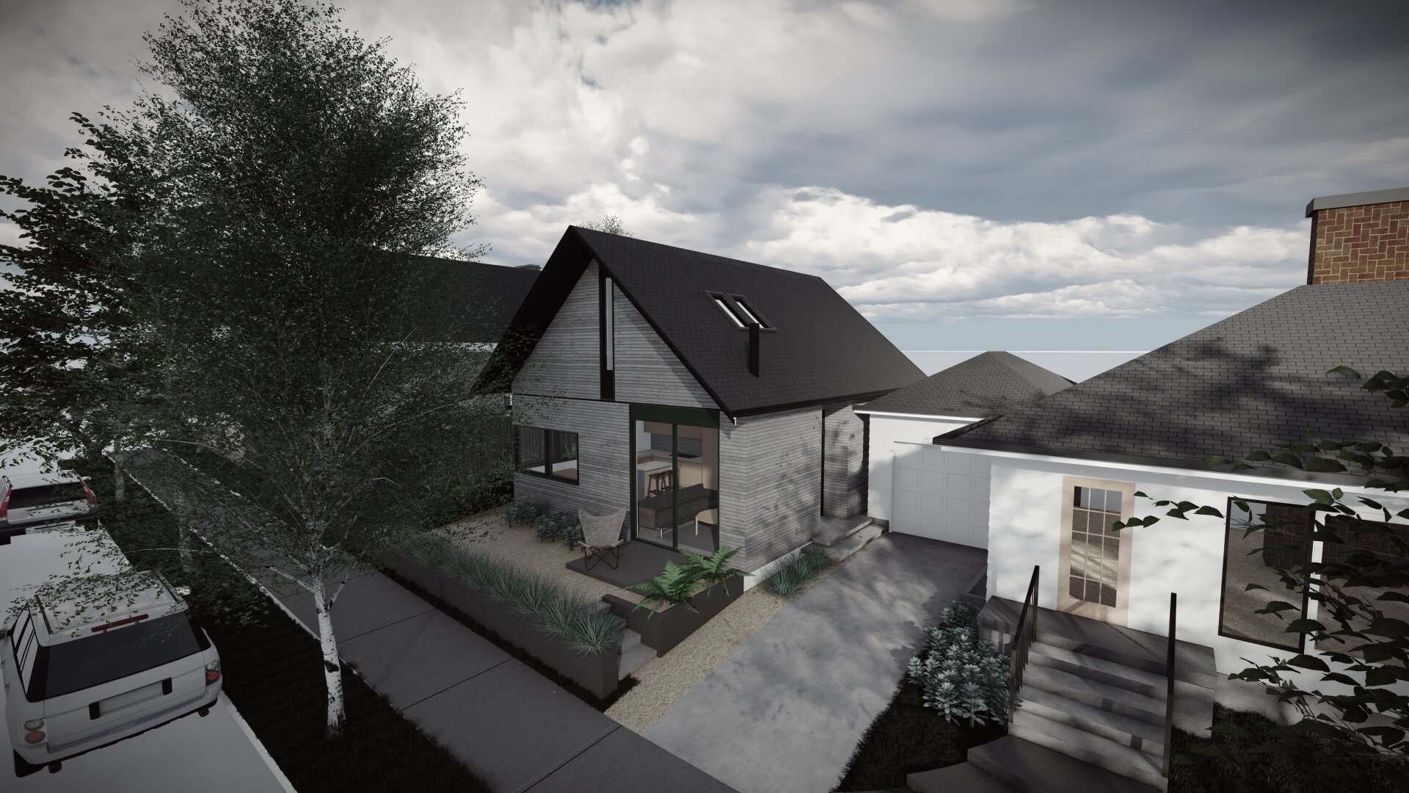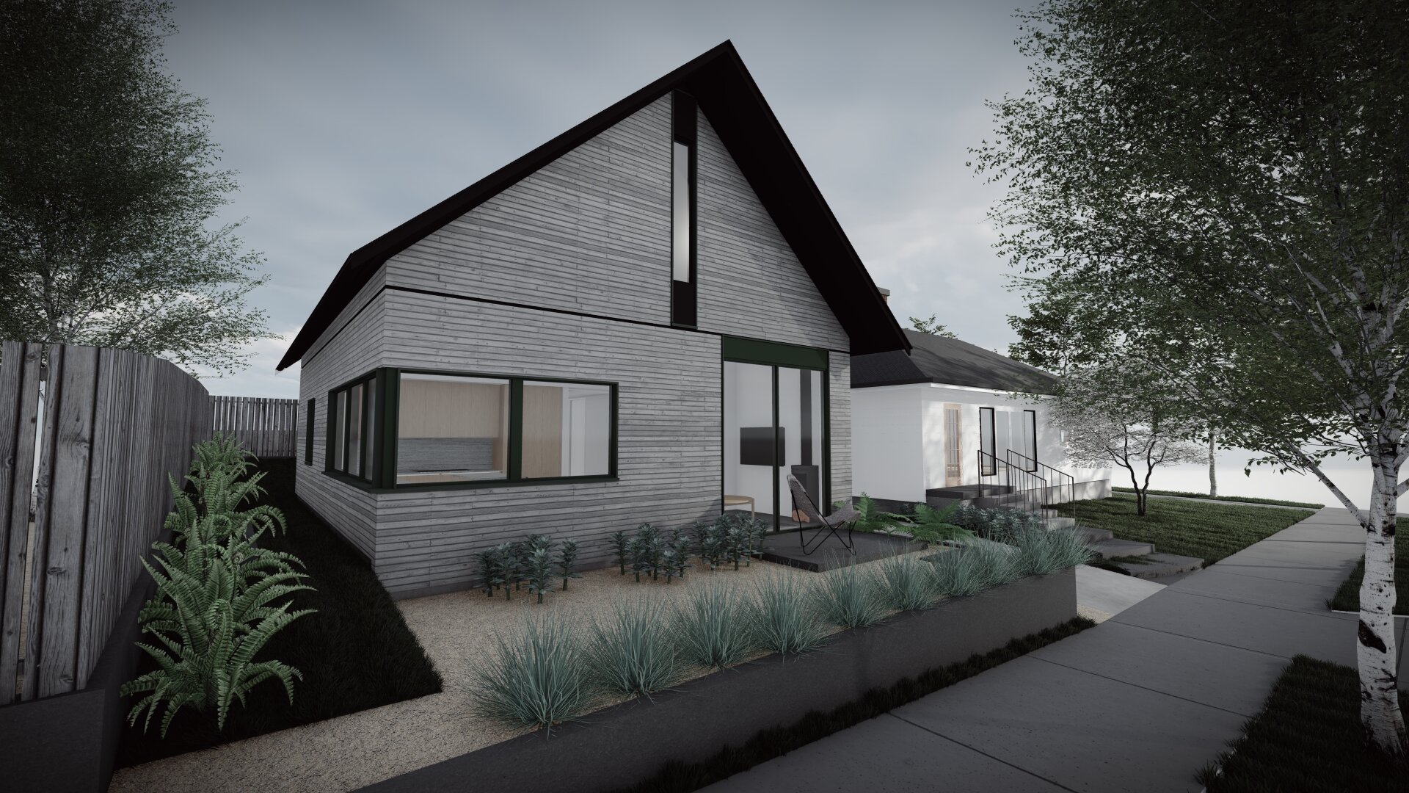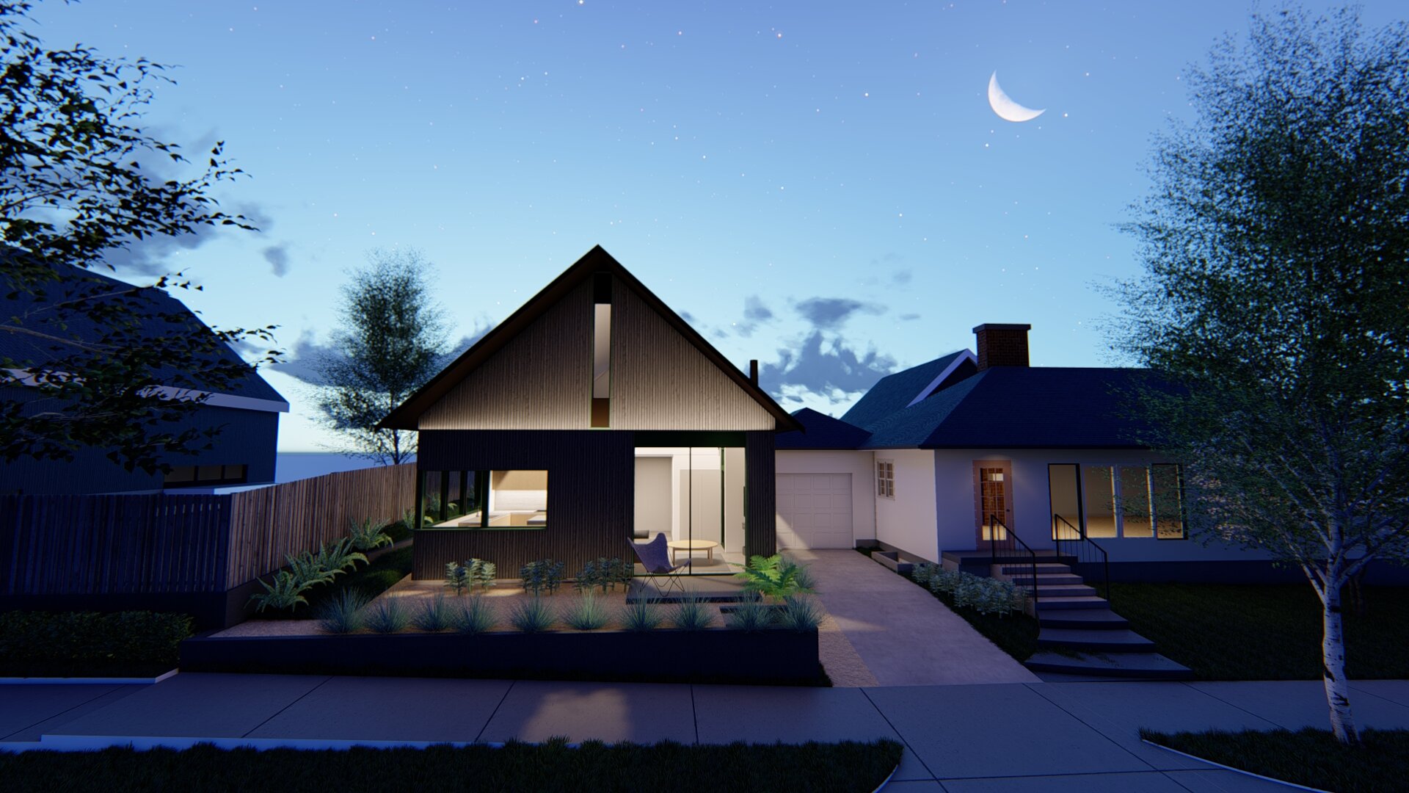SE PORTLAND_GRANT STREET ADU
Scope: 800 SF Accessory Dwelling Unit
Year: 2020 - In Progress
Delivery: A Design-Build Collaboration with AFORMA
Situated on a corner lot in SE Portland this accessory dwelling unit (ADU) is designed for aging in place and enjoying life in the community that is home. The single level structure infills the unused backyard of the existing home and creates a new contemporary house on the block with a unique identity from the existing 1950’s home while echoing the gable roofs of neighboring homes. The front yard is raised up to a create a garden - patio that is level with the house and accessed by a giant glass sliding door that opens to the vaulted great room. A built in dining nook is wrapped by a corner window with operable windows that will bring fresh air and views of the garden into the home. We worked closely with the owners to dial in a floor plan that features a master suite configuration with generous bedroom and bath with walk-in shower and double sink vanity. We also worked within the tight constraints of City of Portland ADU zoning requirements to limit the footprint of the ADU - yet work in enough storage combined with open living area and ceiling height to allow the home to live large on a small footprint.
The sketch drawings below show our progress over three weekly meetings to first establish owner priorities for the project and then narrow in the design decisions to selection of materials and finishes at the interior and exterior of the home. We used a combination of hand sketching to quickly explore space plans and overall building proportion and character at the first two meetings and then moved toward computer generated renderings for detailed explorations of finish color and texture.
First Floor Plan - ADU
