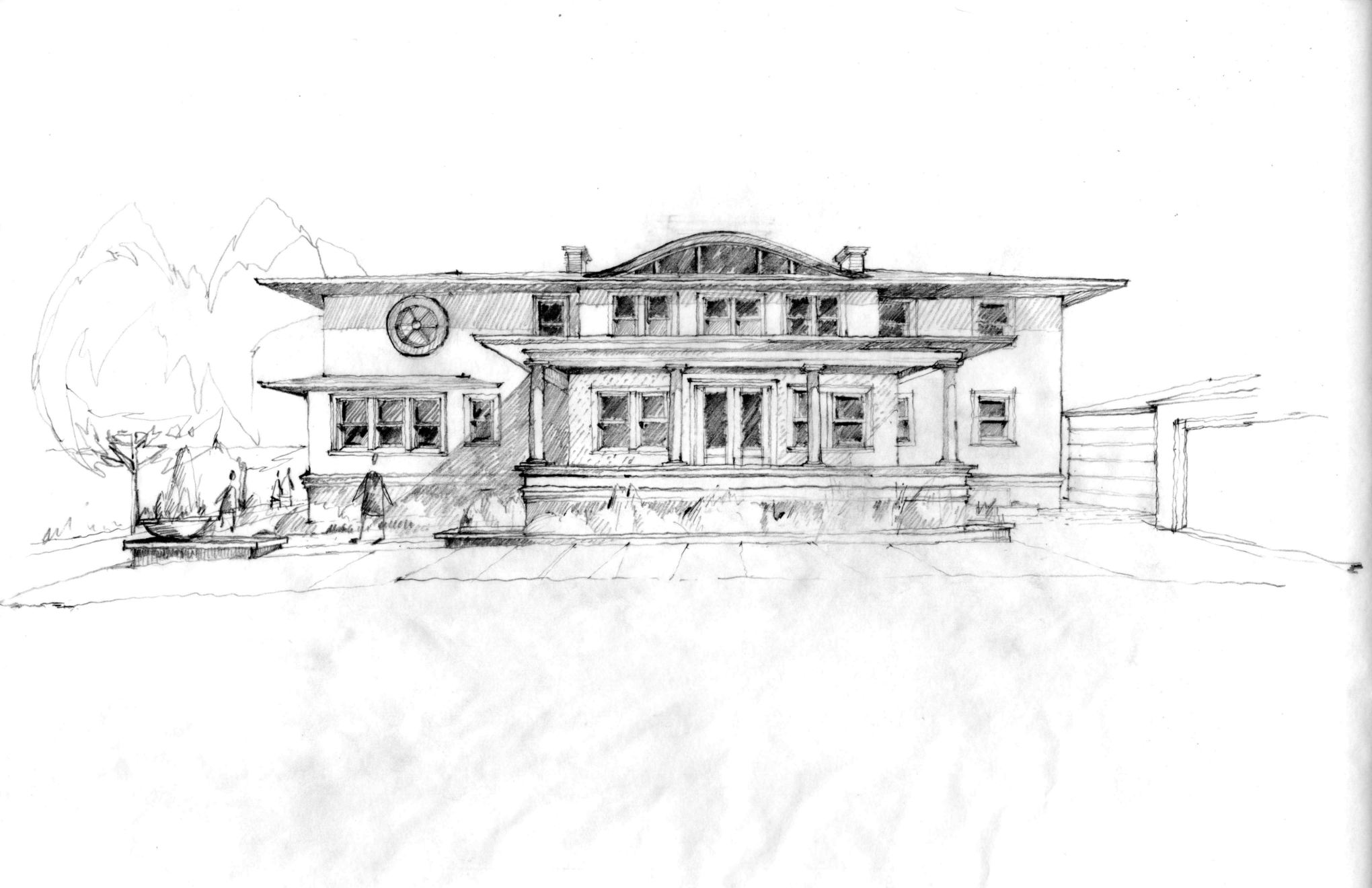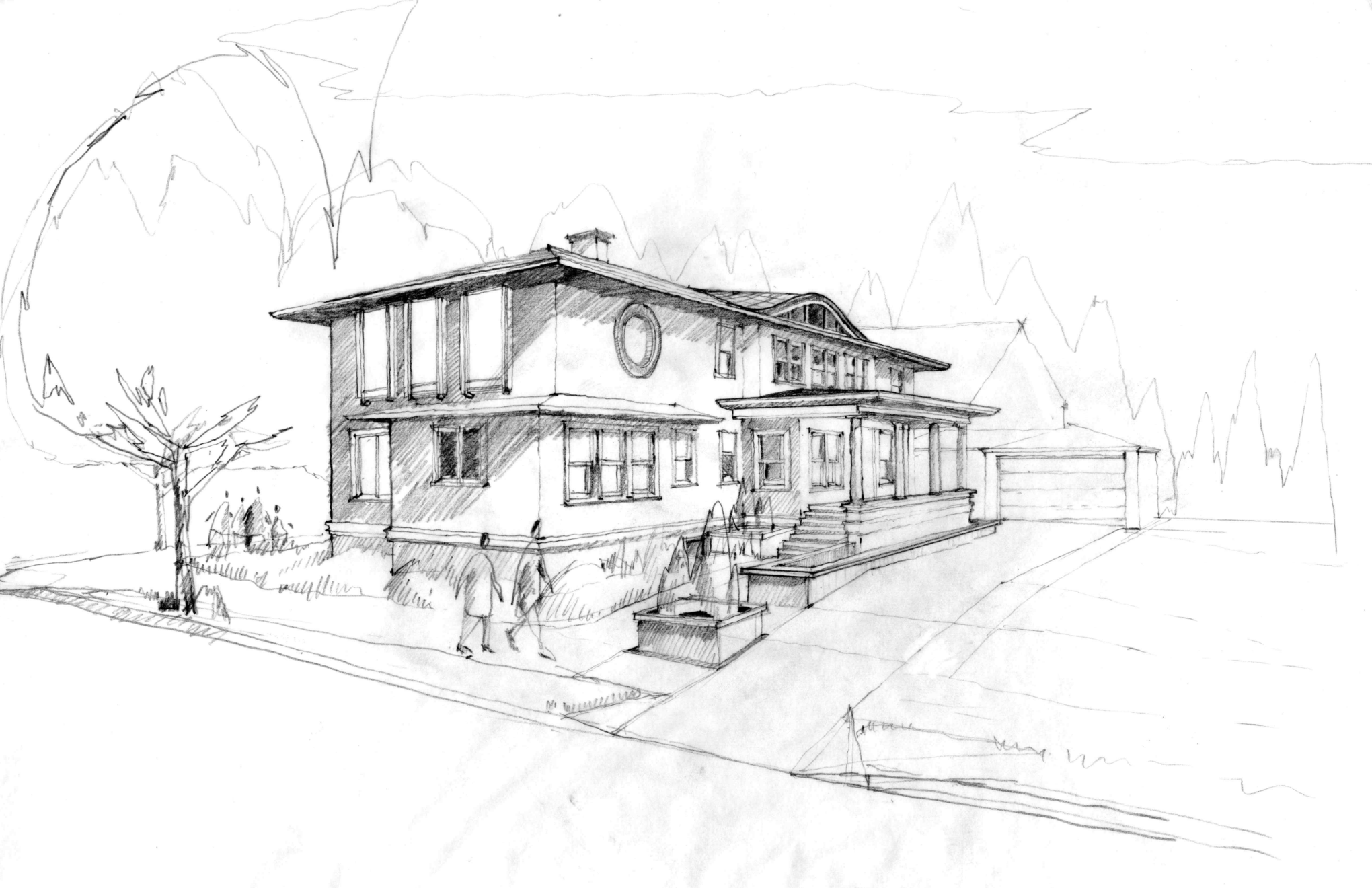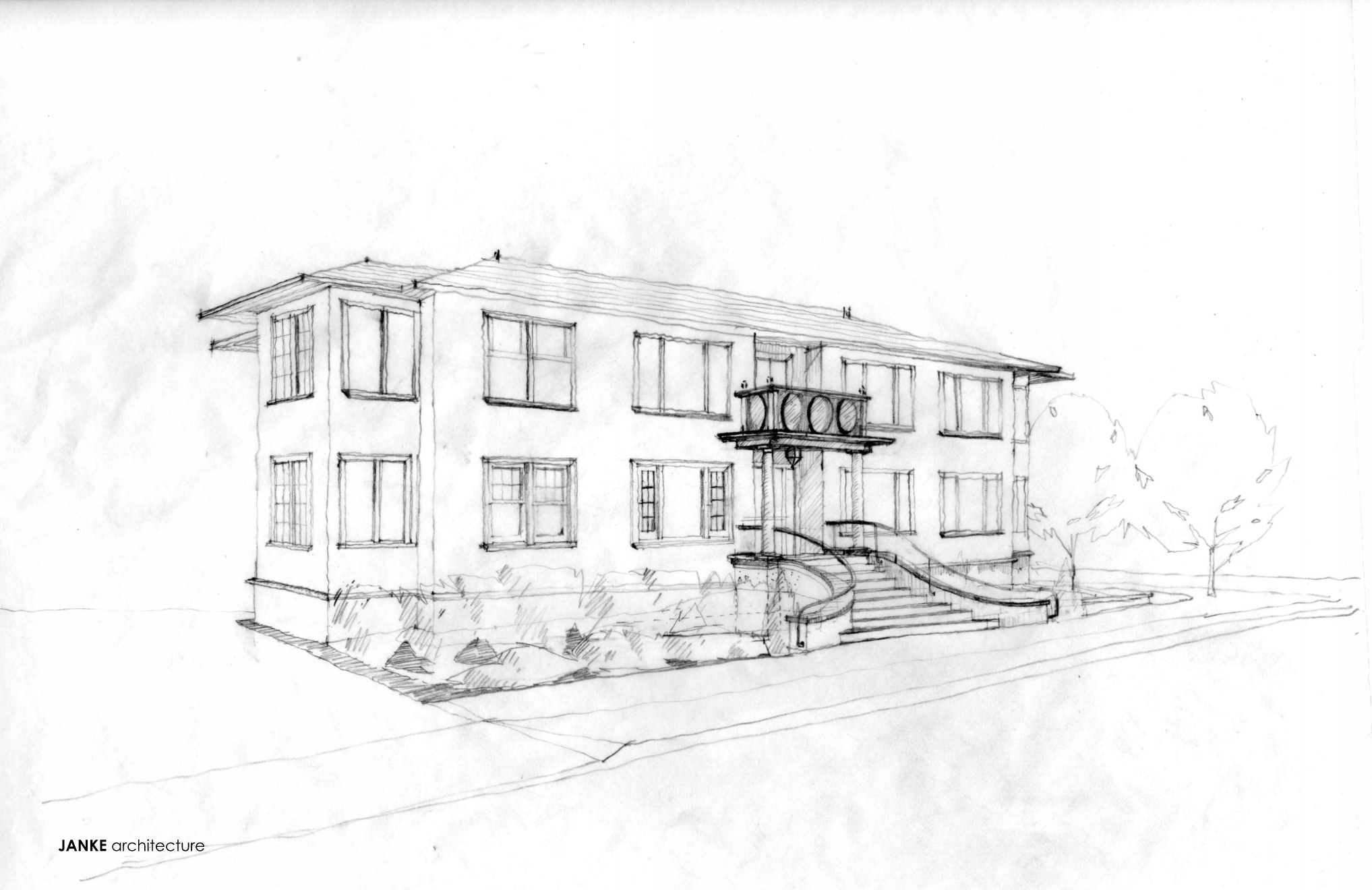Rosary Center Renovation & Addition
Scope: 6,000 SF Existing Building Renovation and Addition
Focus: Change of Use / Preservation of existing Building Character / Building Accessibility
Year: 2020 - In Progress
Delivery: In Collaboration with Page Taylor Design
The Rosary Center and Confraternity engaged Janke architecture to provide site planning, building code / zoning analysis and schematic design drawings that lay out a vision and process for changing the use of the existing 1924 vintage residential duplex into Rosary Center offices with reception, bookstore, and chapel. Located in a design overlay zone of Portland Oregon, the project will proceed start the Zoning Design Review process in late June.
Project goals include creating a destination Rosary Center where the public and members of the congregation can visit the Bookstore, have a cup of coffee, and attend mass at the Chapel. The proposed design includes creating a stronger sense of main entry with a curved stair balustrade that opens up to pedestrians at the sidewalk. A second entry will be created on the backside of the building featuring a new Bookstore addition with covered porch that opens up to activate the West Lawn with views of downtown. New porch stairs, and wheel chair lift provide accessible access to the Bookstore, offices and elevator. On the second floor a new chapel with new stained glass Rosary window will signal the function of the chapel to the community beyond. Exterior improvements beyond the Rosary window will stay in kind to the existing architectural character of the building.
The Holy Rosary Church - adjacent to the Rosary Center was Built and then relocated to it’s current location in 1893.





